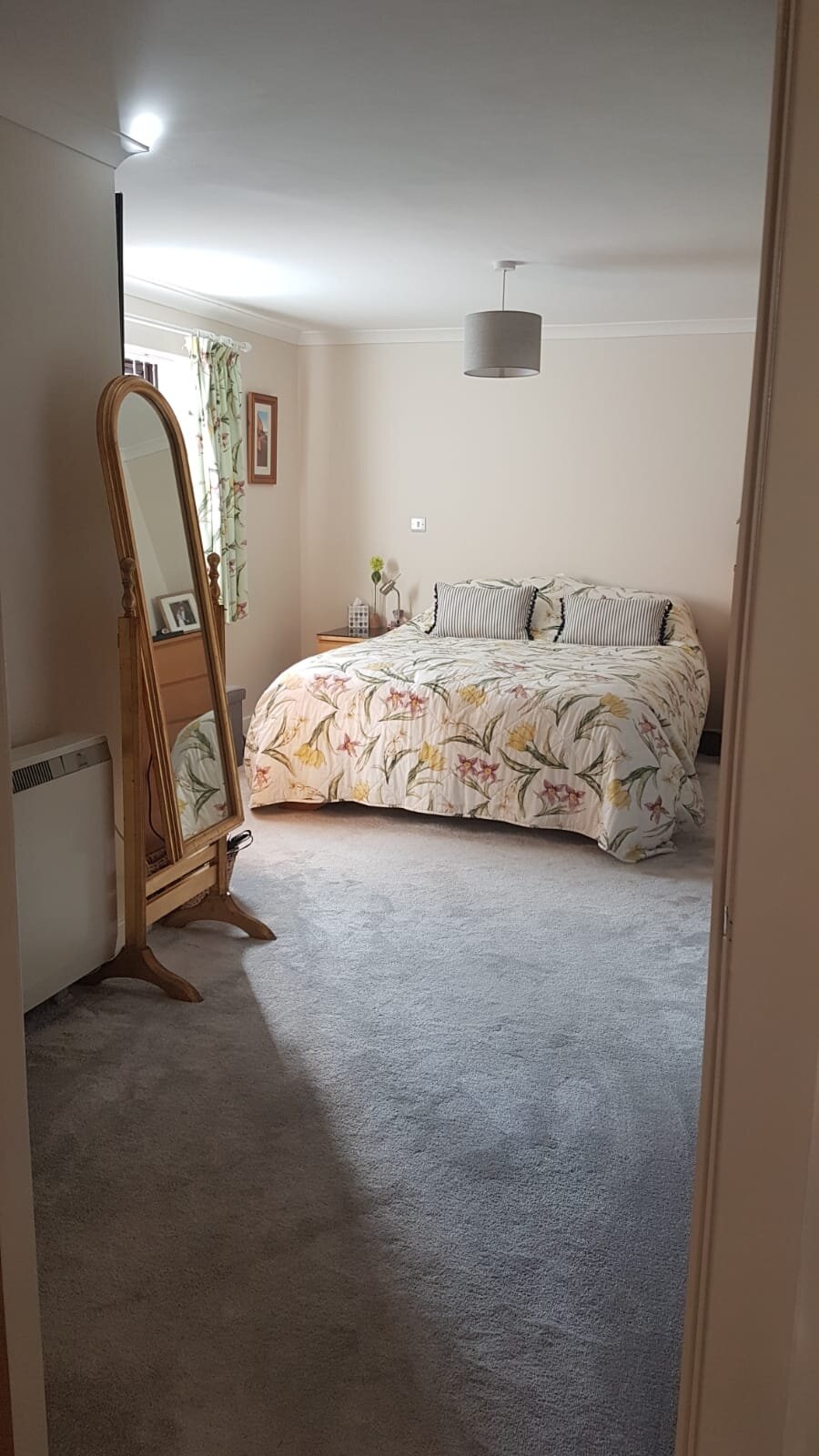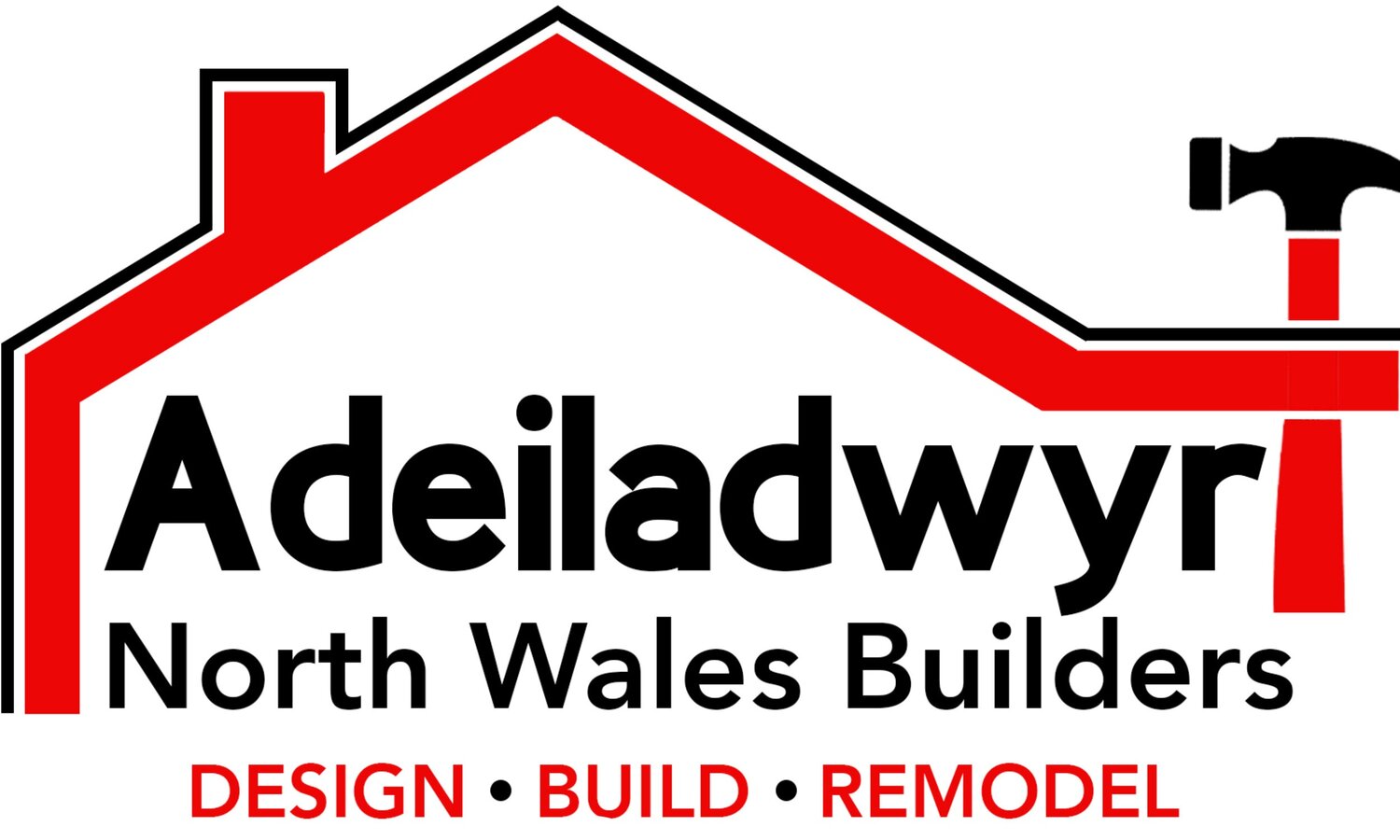

Cleared back slabbed area for extension

Extension location

Adjourning neighbours

Clearing area ready for footing tenches

Start of digging footings

Footing dug out

Expose front drainage pipes

Base for front manhole

Manhole being built for ensuite in extension

Soil pipes from extension

All pipework and footings concreted

Extensions area set out as per plan, floor preparation for concrete floor

Area of extension

Slab and visqueen and insulation

2nd layer of visqueen

Concrete slab

Extension block work

Flat roof

External extension view

Internal extension view

Setting out finish floor

Doorway through to living room


Finish floor completion ready for internal work

GRP Fiberglass roofing

Joining main house roof

Internal plastering to main house

Internal Plastering

Extension plaster boarded with ceiling covings

External extension and slabbing surround

Extension adjoining next door neighbour's completed

Extension view completion

Extension back view

Outside extension completed

Outside extension completed 2

Extension bedroom completed

Extension bedroom completed 2

View from en-suite

Extension en-suite bathroom completed

Doorway from extension to living room

Living room in main house completed

Kitchen in main house completed

Kitchen in main house completed 2

Kitchen in main house completed 3

Dining room completed
