
This project involved a complete refurbish of the garden with brand new Slabs
A Garage roof extension was added with a brand new and fully fitted wet room
Steps and railing were added to the garden

old garden before makeover

Old garden before makeover

Old garden before makeover

Beginning of new retaining wall

Garden wall re-build

New retaining walls (Keeping Hells Mouth winds out)

Start of new garden room on roof with balcony

Start of Garden Steps build

New garden refurb slabbing

Black slabbed area steps

back slabbed area steps

back slabbed area view 1

Back slabbed area view 2

Slabbed area showing new galvanized railings view 3
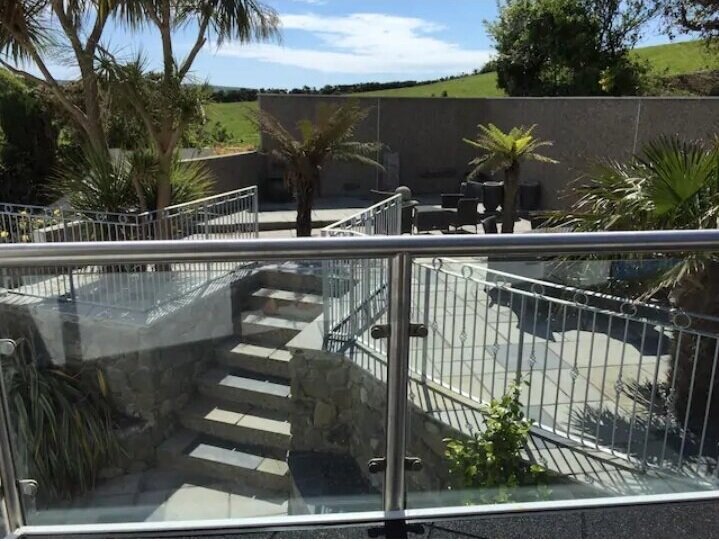
back area view 4
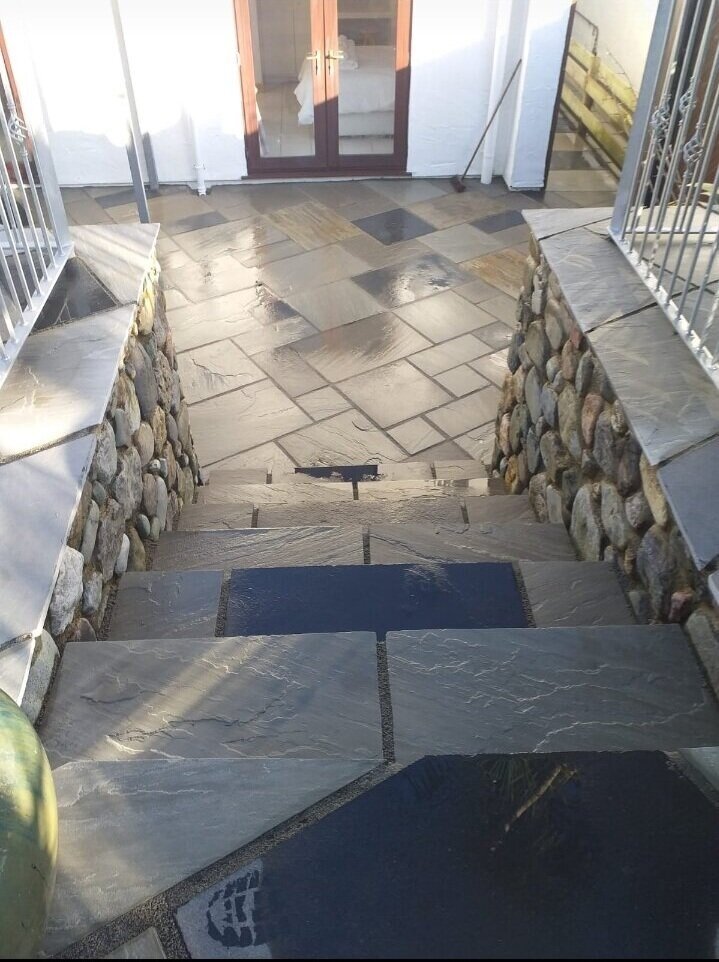
New steps leading down to ground slabed area view 5
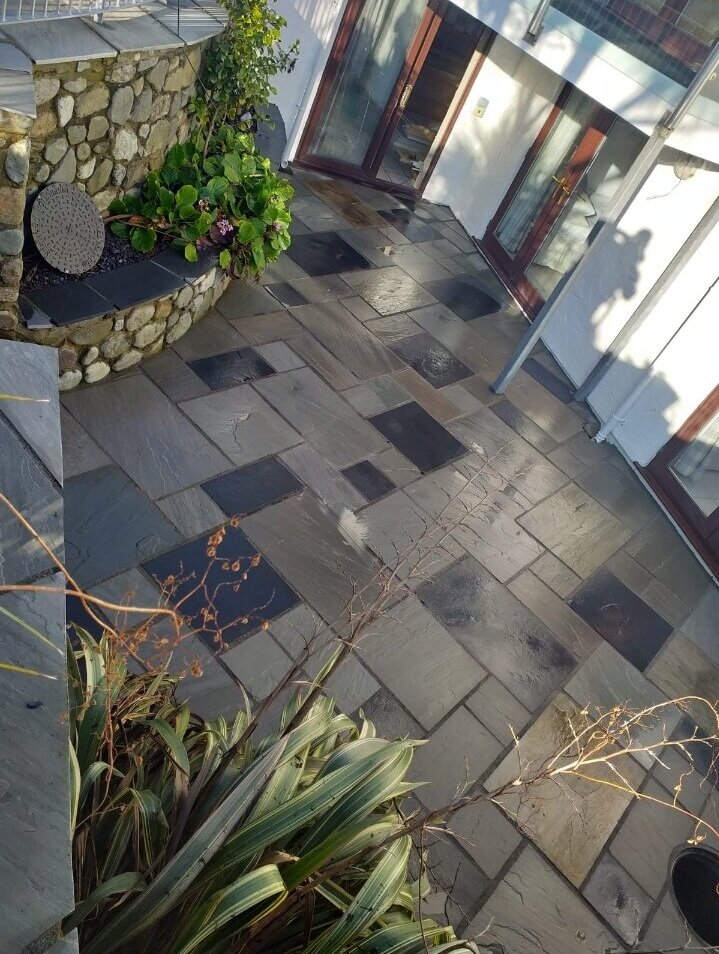
Ground slabbed area and surrounding walls view 6
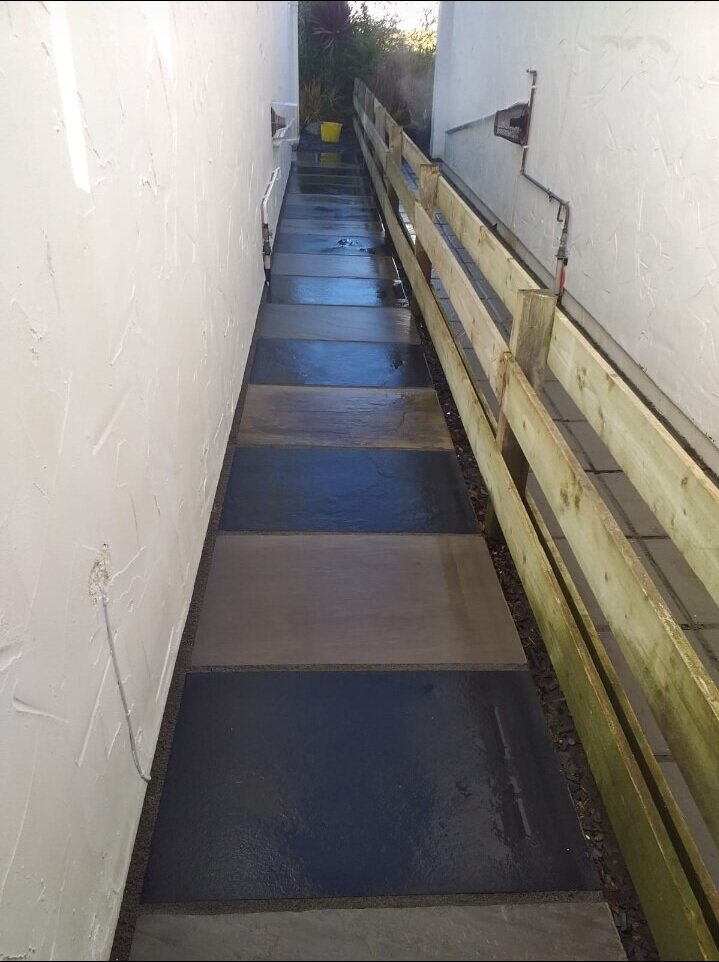
Side pathway slabbed view 7
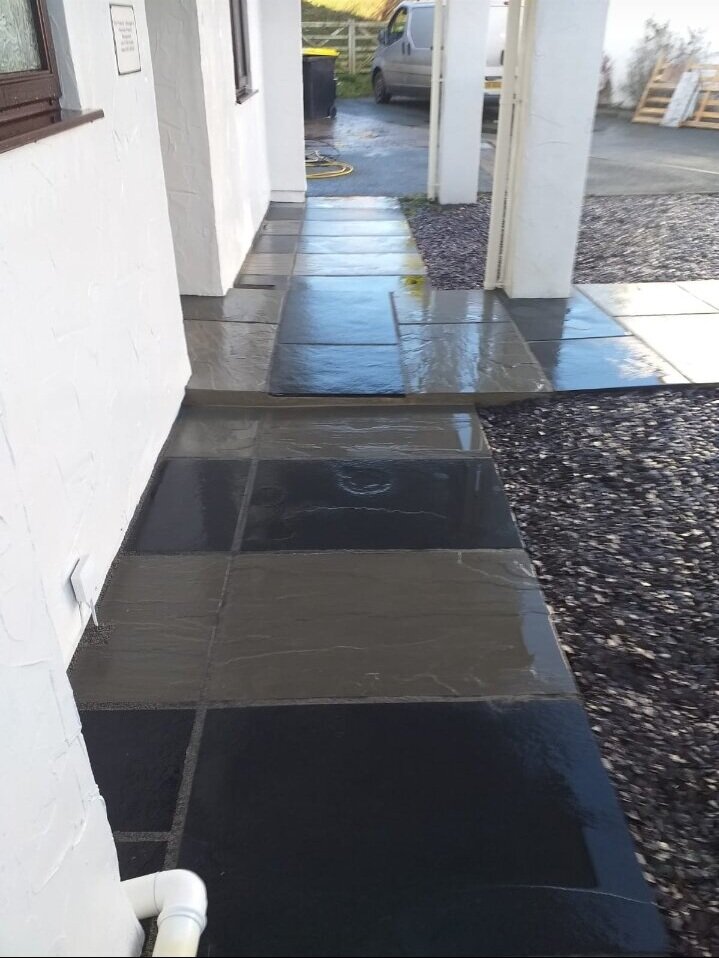
Front pathway slabbed view 8

Front area landscaping view 9

top extension insulated walls

top extension plastered walls

Top extension plastered walls

Top Extension doorway to main house

doorway to dinning room

top extension completed
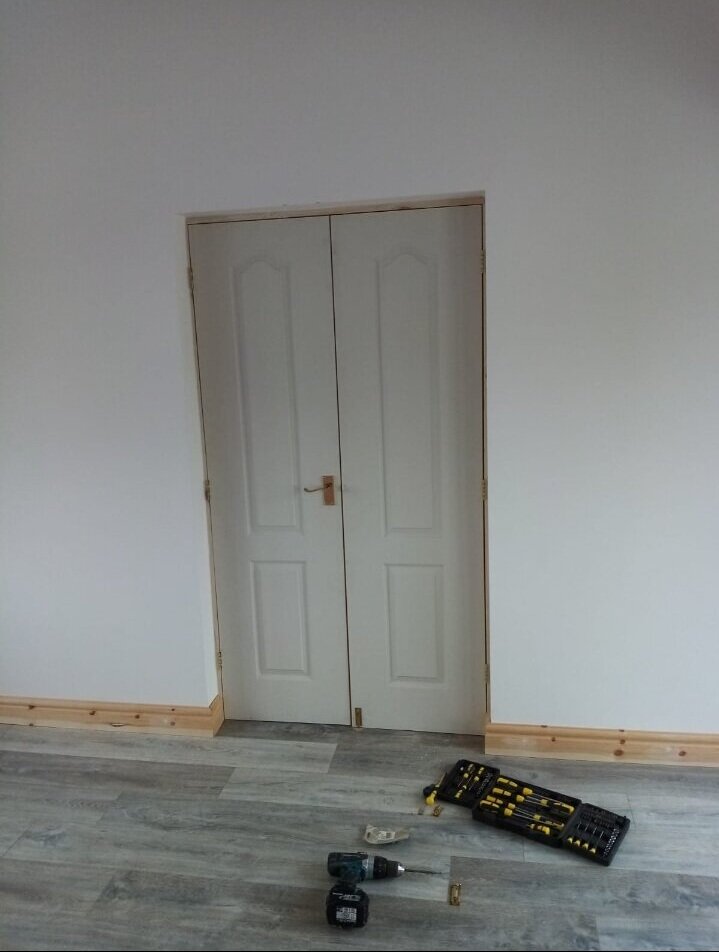
Doorway to dinning room completed

Dinning room completed

New extension and dinning room biffold doors also showing composite tiles on new balcony

Renovation to ground floor garage

Floor completition

Electrician 1st Fix

All areas plasterboarded

Wetroom / Bathroom

Wetroom Completed

Wetroom / Bathroom

Sliding door in wetroom

Finished en-suite bedroom

Bedroom completed

Doorway to main street house

View of front extension

View of front extension 2

View of front tarmac after being restored
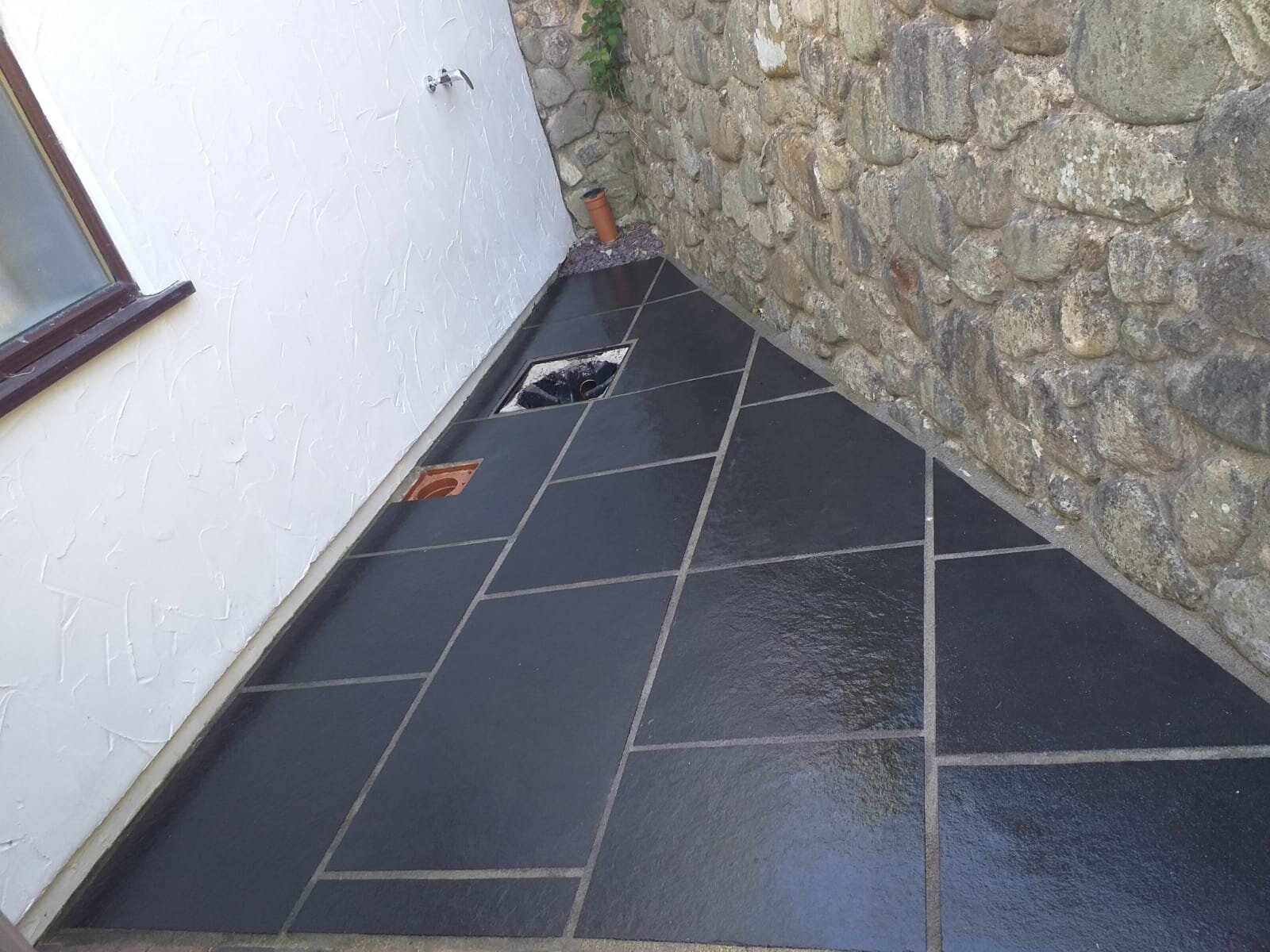
side slabed shower area in courtyard

Paving Restorer

showing paving restorer
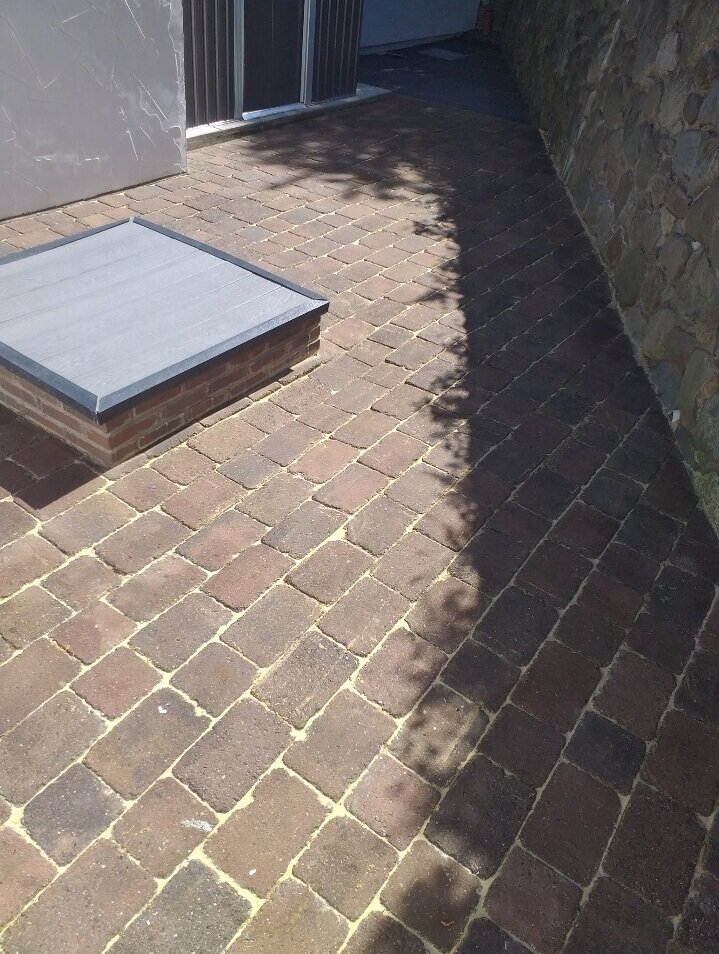
Courtyard completed with new underground gas tank
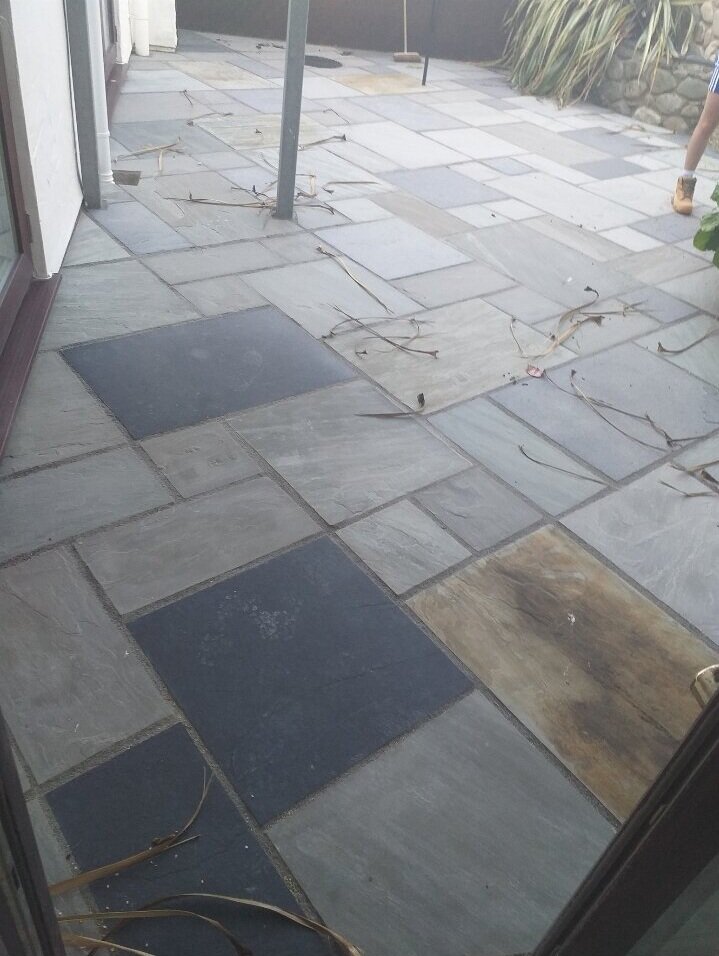
After waiting 6 months for the slabs to cure time for slab colour restorer
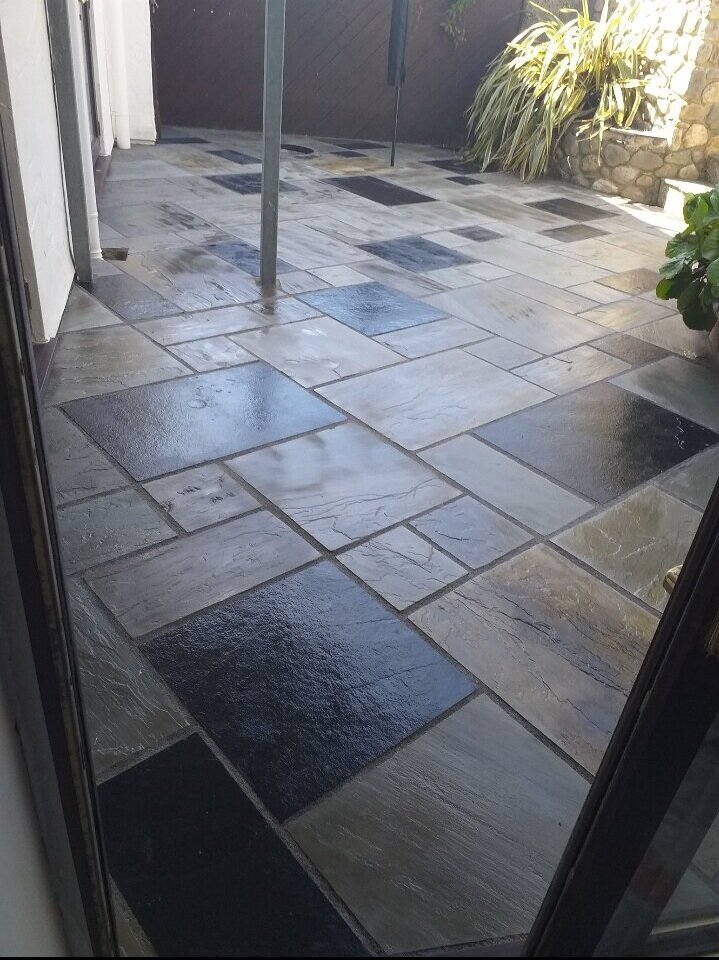
All salbed areas had colour restorer and sealer

All salbed areas had colour restorer and sealer
